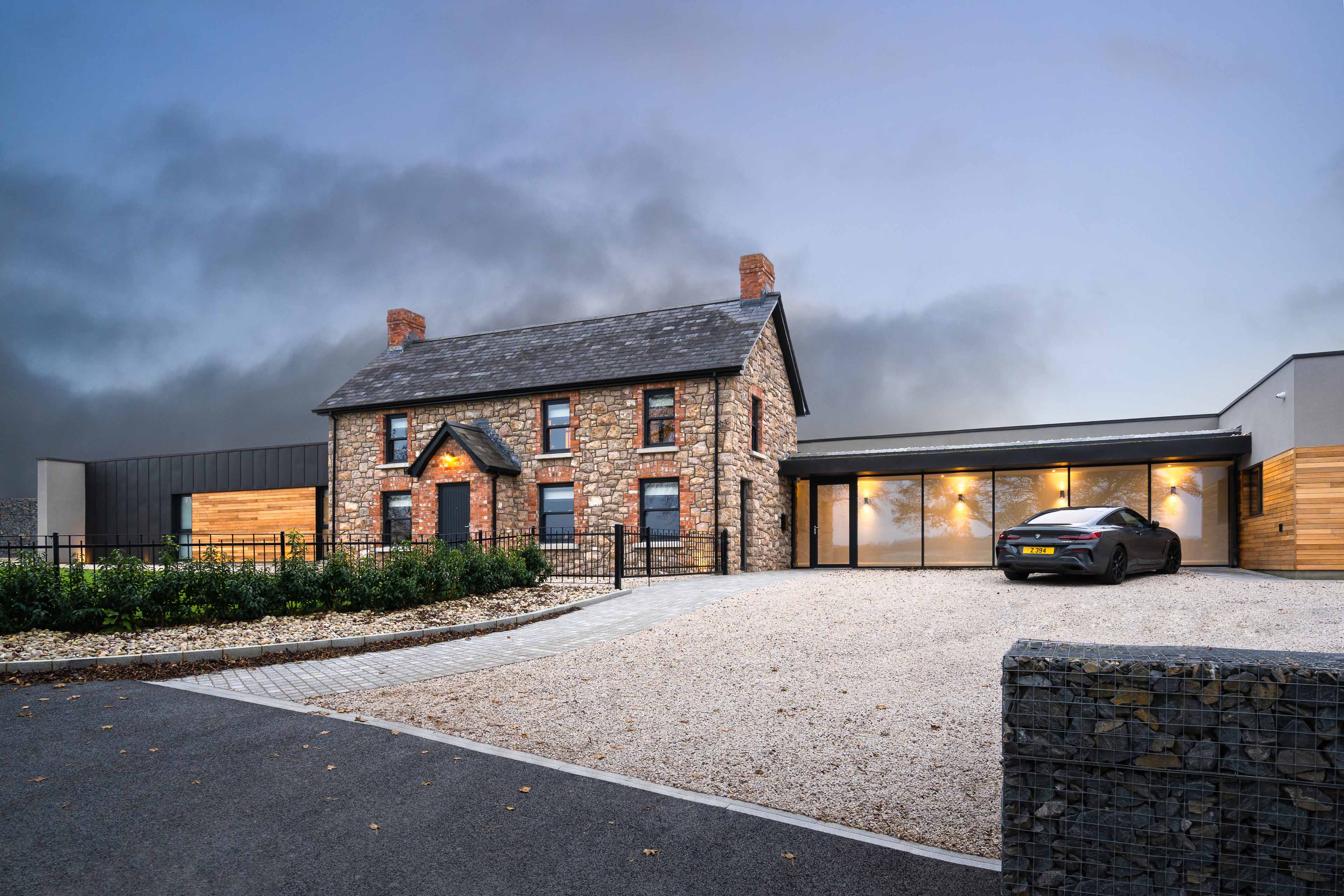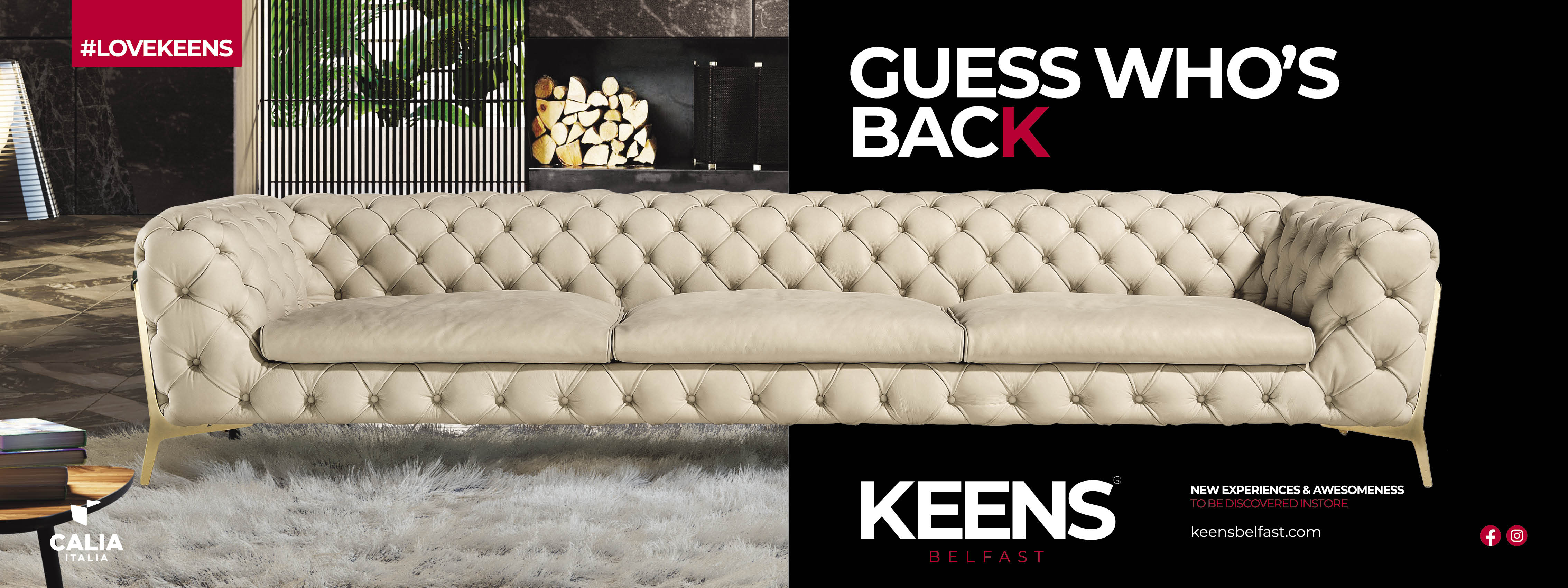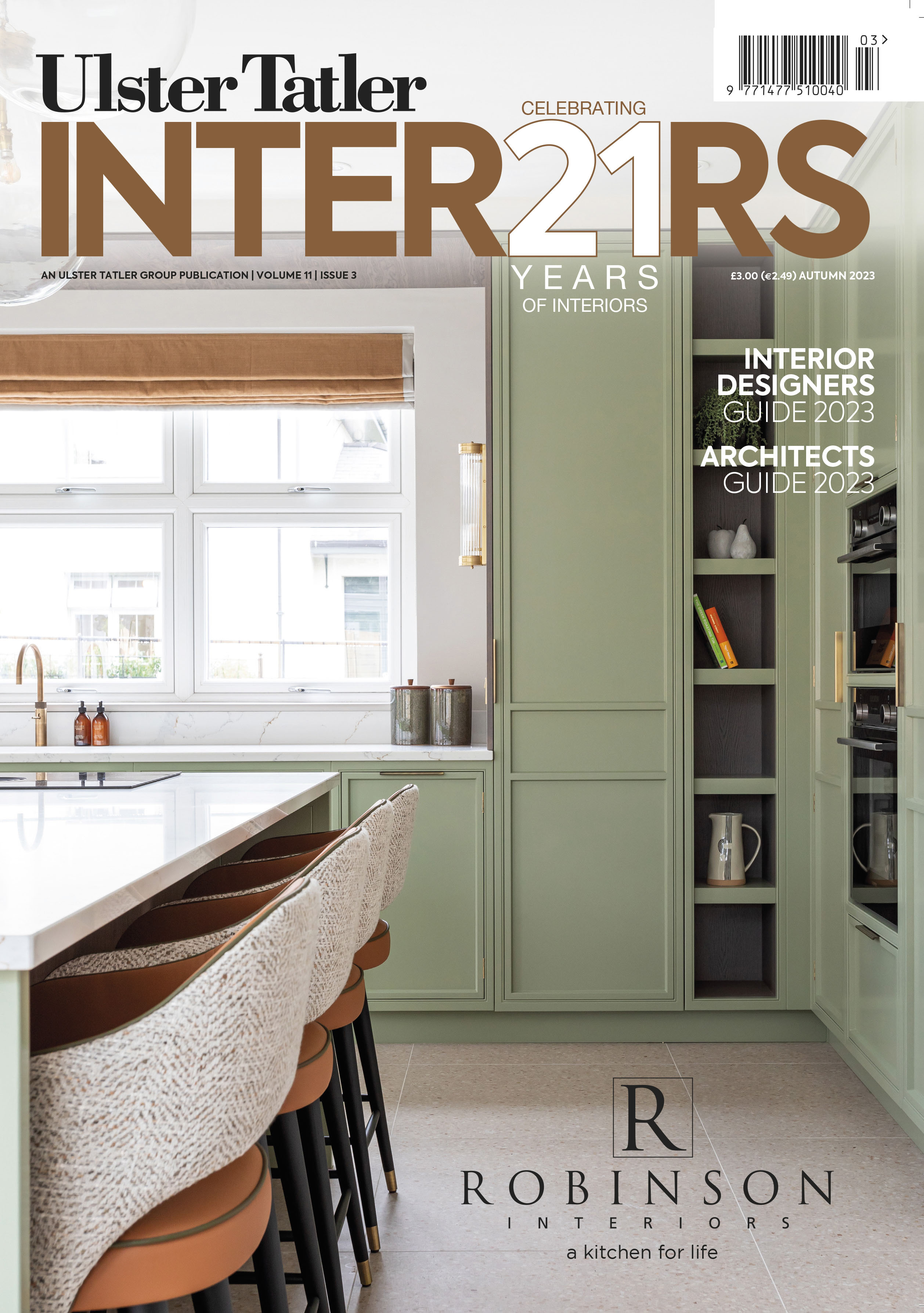
The Sunken Courtyard
Featured in:Location: Co. Armagh
Project: McAleenan Architects & Interior Design
Photography: Peter Bruce
The design for this home was born from the clients’ desire for a mixture of “old and new”; a traditional rural element with a contemporary style extension incorporating plenty of glass to facilitate a light-filled interior and to create a close connection to the external spaces.
As an architectural and interior design practice we aimed for a holistic approach to the design.
“One of my favourite design elements in the house is the internal courtyard with feature silver birch tree which is open to the external elements and acts as a light-well deep within the floor plan providing natural light and ventilation to the subterranean spaces.” Bernard McAleenan
The original Irish farmhouse element with deep window reveals, old stone and sliding sash windows promoted a traditional interior. The modern extension with open-plan spaces and floor-to-ceiling glazing leaned more toward a contemporary interior. Our solution was a scheme which really blended these two styles. A juxtaposition of styles can create the most interesting spaces and that is what we tried to do here.
Full house feature in the autumn issue of Ulster Tatler Interiors, on sale now!







