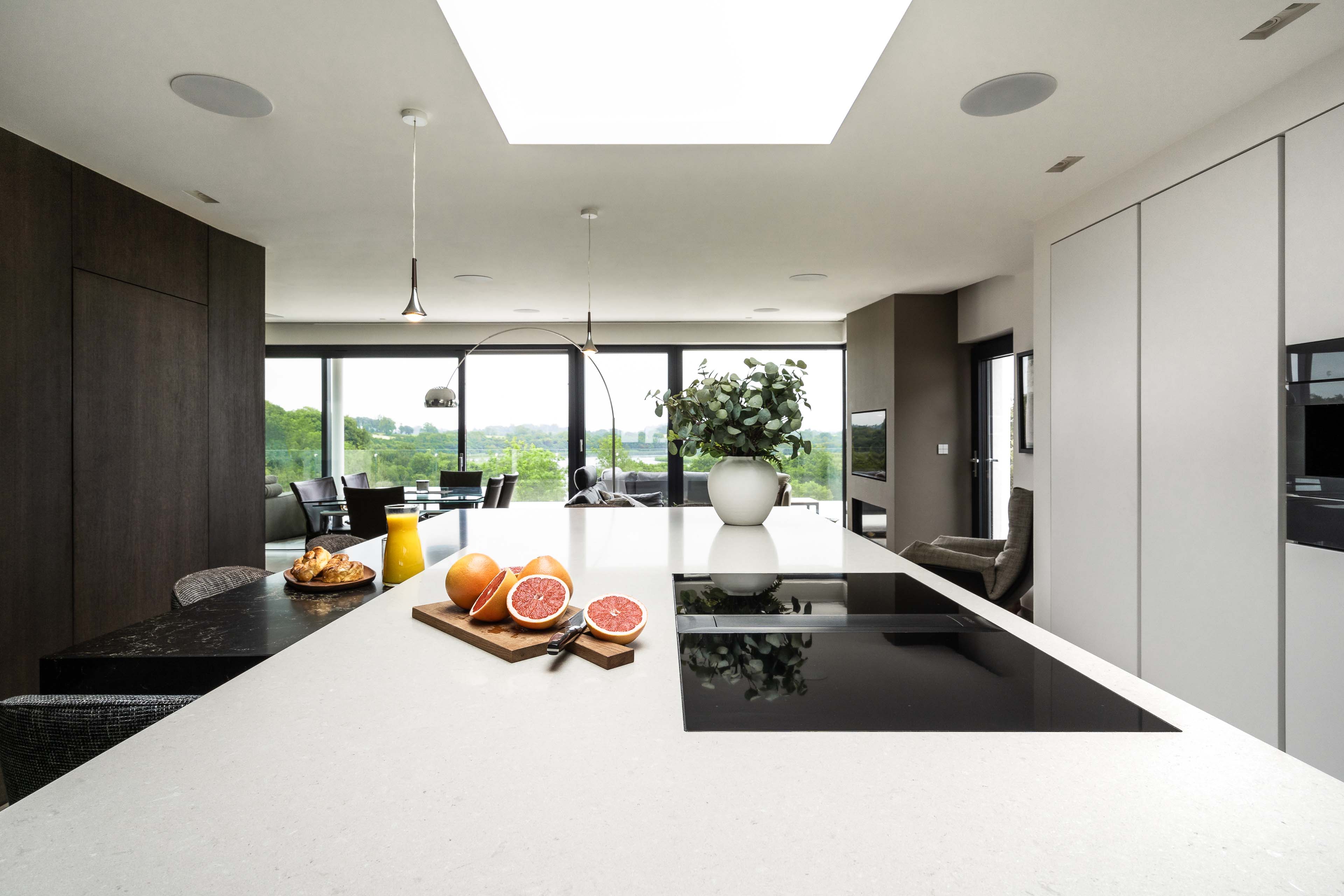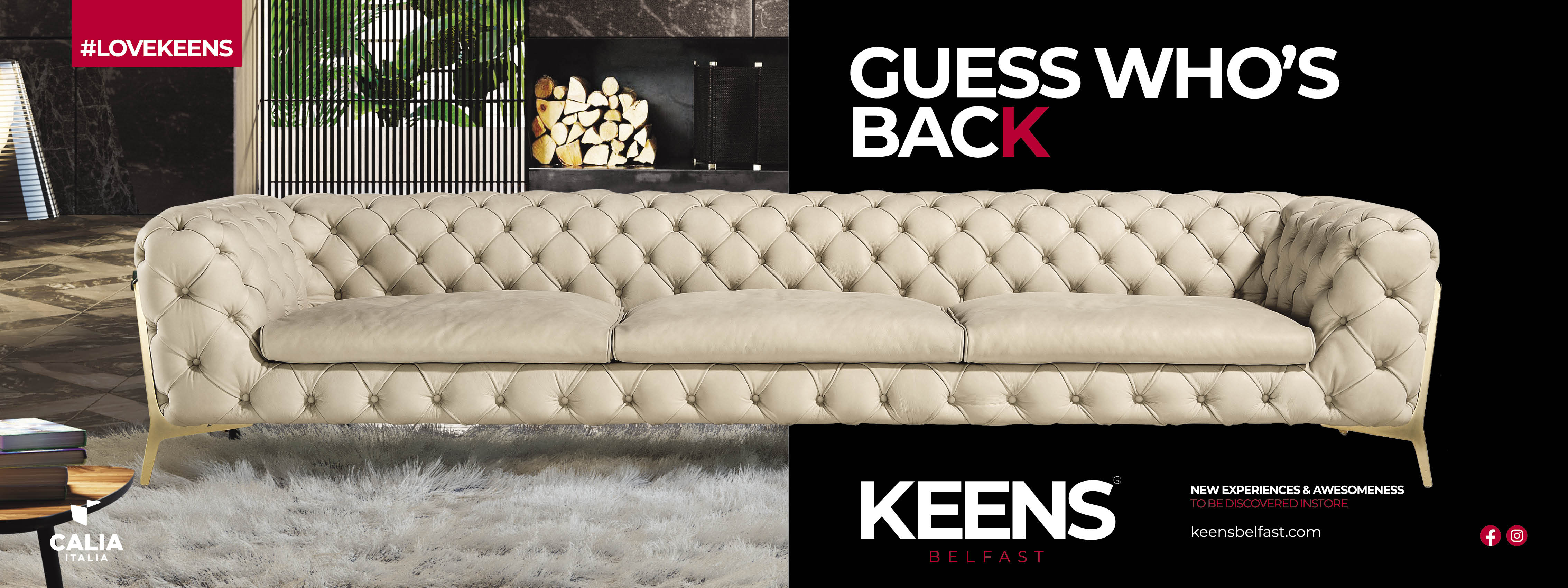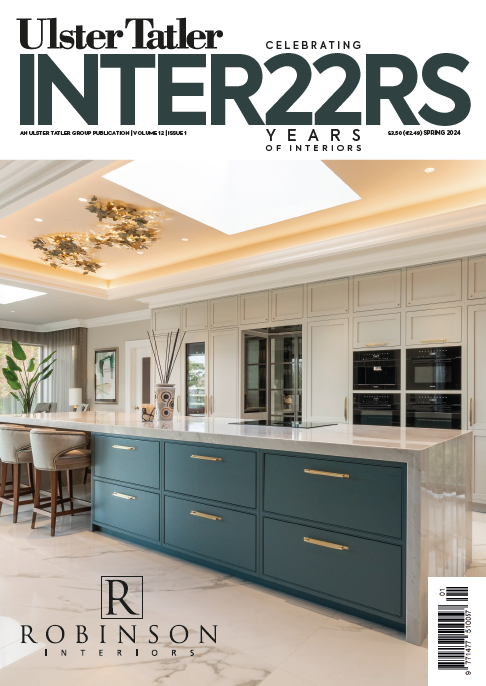
Calm Meets Vitality
Featured in:Location: Fermanagh
Project: Annan Interiors
Photography: Peter Bruce
If we accept that location is the first context of influence for any new-build architecture, the interior must surely continue with the same design language. In this case, a lakeside residence which rejoices in the ever-changing seasonal views, yet has an inevitable calm, with a frontage that has no impediment to views of the immediate Lough Erne, mid-distance and even far distance.
Availing of this, local Co. Fermanagh architects Keys & Monaghan produced a stunning single-storey block with full-length, full-height glazing to open-plan lounge, dining and family areas with kitchen adjoining. The full-depth entrance hall provides the footprint for the bedroom block above containing a lough-view guest bedroom with balcony and ensuite, two further bedrooms and a bathroom. The clever overhanging cantilever on front and back of this first-floor ‘block’ provides not only the balcony to the guest bedroom but shelter to visitors at the front entrance.
For full coverage see Ulster Tatler Interiors spring issue now on sale!





